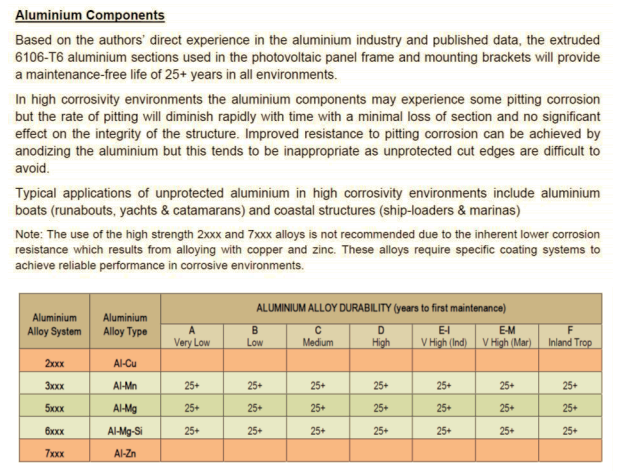INTRODUCTION
The SunLock family of solar PV framing products is designed to have a service life of 25+ years, matching the lifetime of solar modules. This report describes some key points related to corrosion and why a 25+ year service life can be expected.
FUNDAMENTALS
SunLock rooftop components are fabricated from 6000 series aluminium and 304 stainless steel.
STANDARDS
AS/NZS 5033:2012 discusses corrosion in section 2.2.7, including the following statements: “Module mounting frames…shall be made from corrosion resistant materials suitable for the lifetime and duty of the system…”
“If aluminium is installed in a marine or other highly corrosive environment, it shall be anodized to a thickness and specification suitable for the location and duty of the system.”
“Bolts and nuts should typically be stainless steel.”
“Care shall be taken to prevent electrochemical corrosion between dissimilar metals…Stand-off materials shall be used to reduce electrochemical corrosion between galvanically dissimilar metal surfaces…”
AS/NZS 2312:2002 provide definitions for the corrosive classification of atmospheric environments, as summarised in the table below:
CORROSION ENVIRONMENT DESCRIPTION
SUNLOCK RAILS, BRACKETS, CLAMPS AND BOLTS
SunLock is compliant with relevant standards as it is fabricated from 6000 series aluminium and stainless steel 304 fasteners.
COASTAL ENVIRONMENTS
The suitability of mill finish (i.e. non anodised) 6000 series aluminium SunLock components for use in coastal environments has been analysed by corrosion consultants CMET Pty Ltd. Their report concluded that SunLock has a 25+ year service life; excerpts from the report are shown below:
Furthermore, the www.permalite.com.au range of mill finish (non anodised) 6106-T6 aluminium roof cladding and structural framing products is a well-known industry standard solution for use in corrosive environments such as coastal regions, marinas and swimming pools.
ELECTROCHEMICAL CORROSION (DISSIMILAR METALS)
SunLock Channel foot are supplied with an EPDM grommet (potable grade) which is installed between the Channel foot and the roof cladding. This is primarily to mitigate water ingress around the roof screw, but also provides protection against electrochemical corrosion between the Channel foot and the roof sheet. Even if the washer was not used, according to the BlueScope technical bulletin CTB-12 (Rev 3, November 2003) on dissimilar metals, aluminium accessories are compatible with all common roofing materials, including galvanized iron, Zincalume and Colorbond.
Note: the “inert catchment” situation does not apply to the SunLock mounting brackets.
Aluminium & stainless fasteners SunLock extruded aluminium rails, brackets and clamps are in direct contact with stainless steel machine screws, nuts and washers. CMET Pty Ltd ‘s report concluded that SunLock has a 25+ year service life; excerpts from the report are shown below:
In severe marine environments the SunLock frame should be inspected as part of regular roof maintenance (e.g. every two years) and washed down with fresh water to minimize salt deposition in crevices and at contact interfaces.
For Further information
For further information contact Sunlock on 1300 655 554 or order@sunlock.com.au.






























