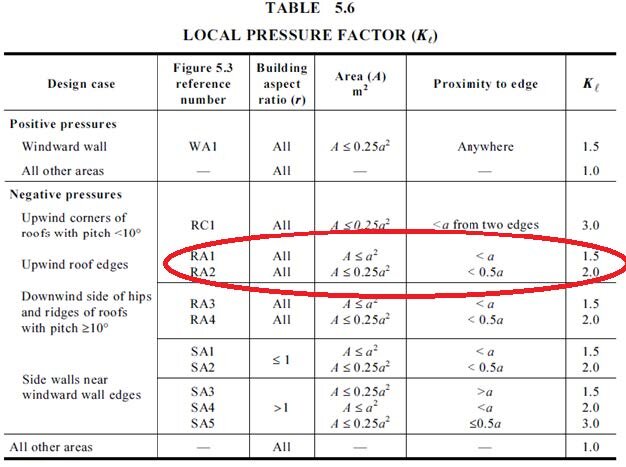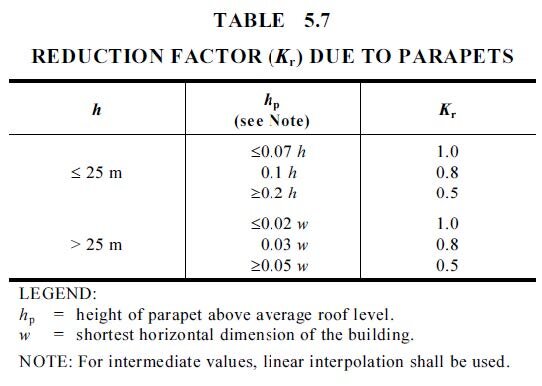INTRODUCTION
SunLock v3 channel is a lightweight and durable aluminium channel, suitable as a stand-alone frame or for use as an additional sub-frame to support SunLock solar PV frames. It is extruded from 6005-T5 aluminium for high strength and durability, and is available in 4.4m length and made-to-order lengths of 4.6m and 6.5m.
The taller design also allows the channel to safely route cables and connectors without the need for additional clips or cable ties.
SunLock channel feet provide a simple method of attaching the channel to the roof. The feet (extruded from 6005-T5 aluminium) are available in two types:
SLSCC3
SLCF2
SLCF3
SLCN
The v3 channel and feet can be used in conjunction with the standard SunLock channel joiners and channel lid.
GUIDE TO USE
The following guide illustrates how to install SunLock v3 channel and feet in a typical commercial application:
1. Identify where the PV array, railing should be located on the roof and identify which existing fixings need to be utilised.
2. Remove existing roofing screws. Place slotted channel feet (SLCF2) directly over holes in the roof sheeting ensuring an EPDM washer separates both items. Secure with suitable roofing screw.
3. Repeat Step 2 and make sure that all adjacent channel feet are parallel to each other.
Channel feet (SLCF2) fastened to roof sheet (w/ EPDM washers / roof screws)
4. Place lengths of channel into cavity of the feet. Make sure that the cap screws are loosened enough to ensure channel can be inserted easily. Once aligned properly, securely tighten cap screws.
SunLock channel (SLSCC3) fastened to feet
5. To another layer of channel is to be built on top, place channel foot (SLCF2) on top of the channel, ensuring the nut fully engages with the internal lips of the channel. Make sure the channel foot is aligned perpendicular to the lower feet. Slide into desired position and tighten cap screws.
Channel foot(SLCF2) mount on top of SunLock Channel with Channel Nut (SLCN)
6. Place the upper lengths of channel into cavity of the feet. Make sure that the cap screws are loosened enough to ensure the channel can be easily inserted. Once aligned properly, securely tighten cap screws.
SunLock channel (SLSCC3) fastened to feet
7. Once the final layer of channel has been installed, fixed tilt brackets can be mounted directly on top with M8 stainless steel cap screws. PV panels can be mounted directly onto the channel if required.
ALWAYS USE ENOUGH FIXING POINTS
The primary aim of AS/NZ1170.2:2021 is to prevent injury to people and damage to infrastructure from PV arrays detaching from roofs in high winds and then hitting something. The risk of this occurring is negated by using a sufficient number of fixing points to attach the SunLock frame to the roof frame.
SunLock channel is an extra layer of framing between SunLock and the roof. It can spread the load, but does not mean that fewer fixing points can be used.
Step 1: Calculate the total number of fixing points you need
Use the SunLock general engineering report, for the wind region and topography of the site. Use the fixing spacing from the table to calculate the total number of fixings for the whole frame. This could be, for example, 36 fixing points.
Step 2: Determine how many fixing points can be attached to each channel
For example, if a section of channel crosses 4 purlins between the gutter and the ridge cap, it can use 4 fixing points.
Step 3: Calculate how many sections of channels are needed
Divide the total number of fixing points for the job, by the number of fixing points per channel. For example, 36 ÷ 4 = 9 channels are required. The channels can be roughly evenly spaced, based on the complexities of the site.
INSTALLATION EXAMPLE
In this case, two rows of 5 PV modules must be fixed to the roof. The problem is that the purlins are spaced at 2500 mm, which is too widely spaced to suit the SunLock rails. The site is in wind region A and the roof is pitched at 20 degrees, so we use drawing S5 from the SunLock installation manual v4. The “normal’ fixing spacing can be determined by assuming a purlin spacing of 1200 mm, which produces a fixing spacing of 1100 mm in the internal zone and 555 mm in the edge zone.
The PV modules are ~1 m wide so the row of 5 modules is ~ 5 m long. In this example, the rows of fixings near the gutter and near the ridge cap are in the roof edge zone, so the fixing spacing has to be 555 mm. This results in 9 fixing points per rail = 18 fixing points per row.
SunLock Channels are laid North-South between the gutter and the ridge cap, and can attach to the roof at 4 points each (2 points per row). The number of channels required is 18 ÷ 2 = 9. The channels are spaced as evenly as possible.
For Further information
For further information contact SunLock on 1300 655 554 or order@sunlock.com.au.































